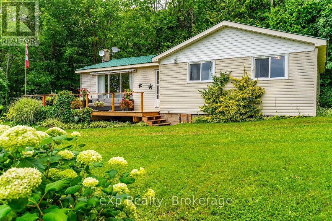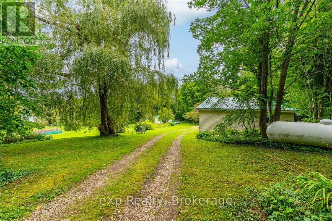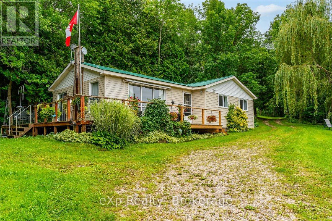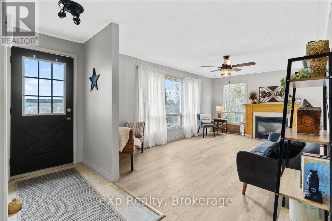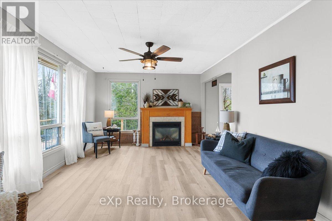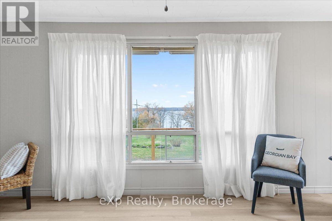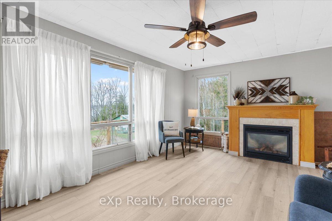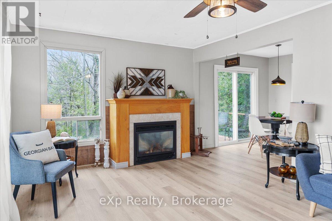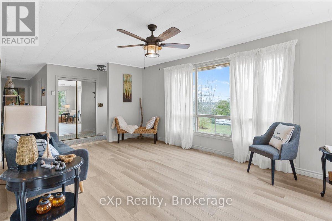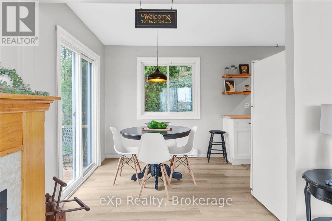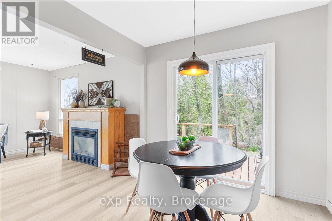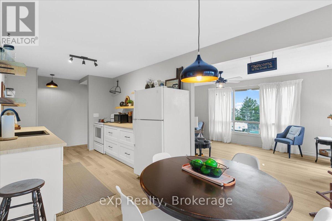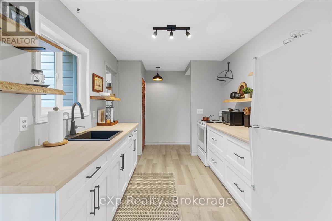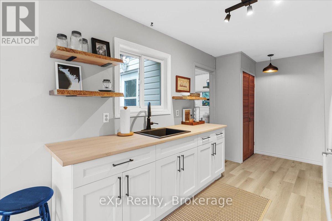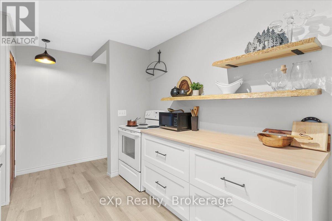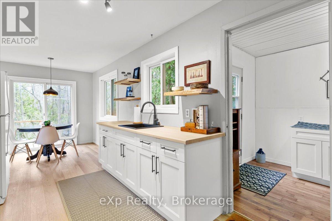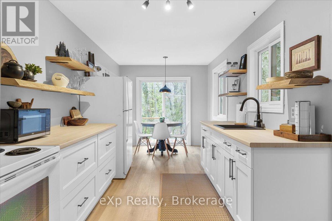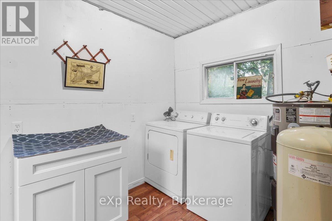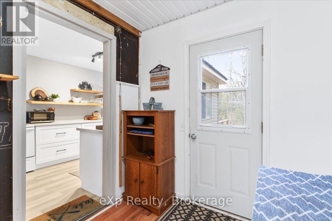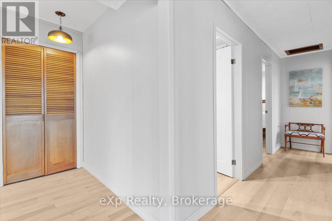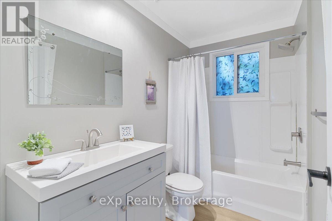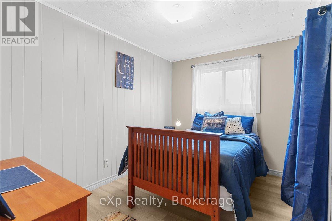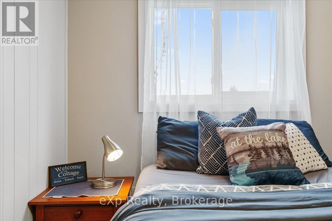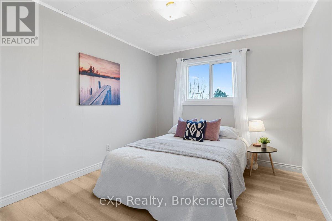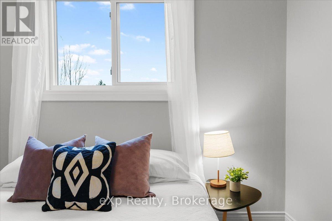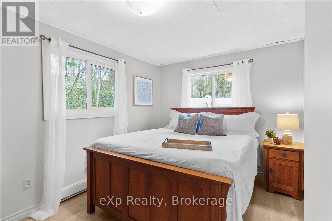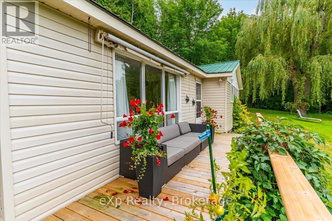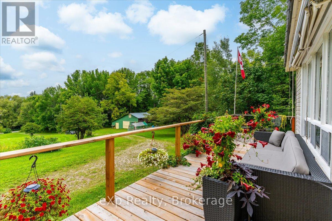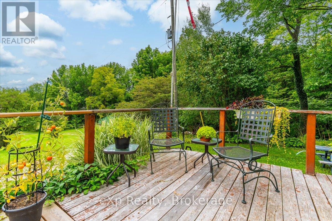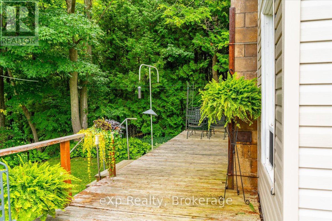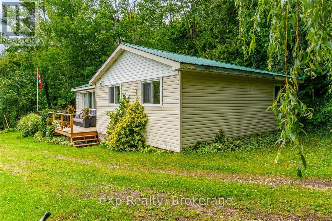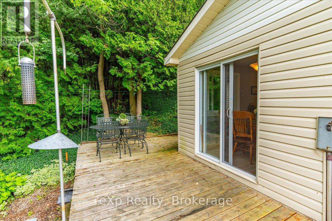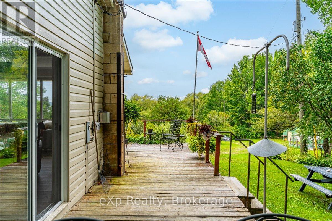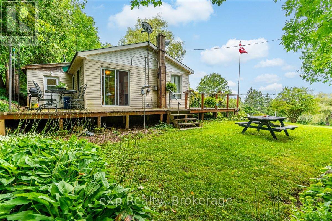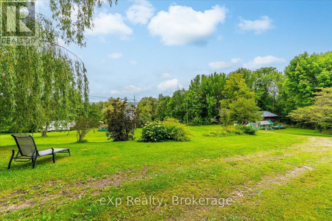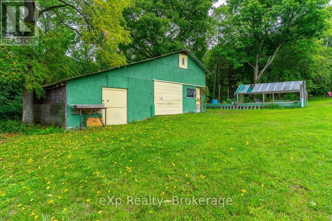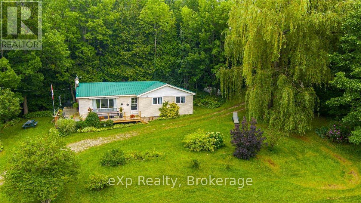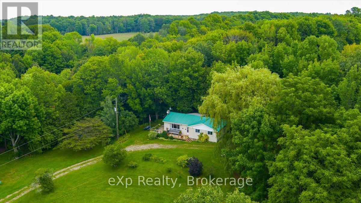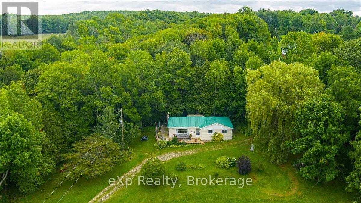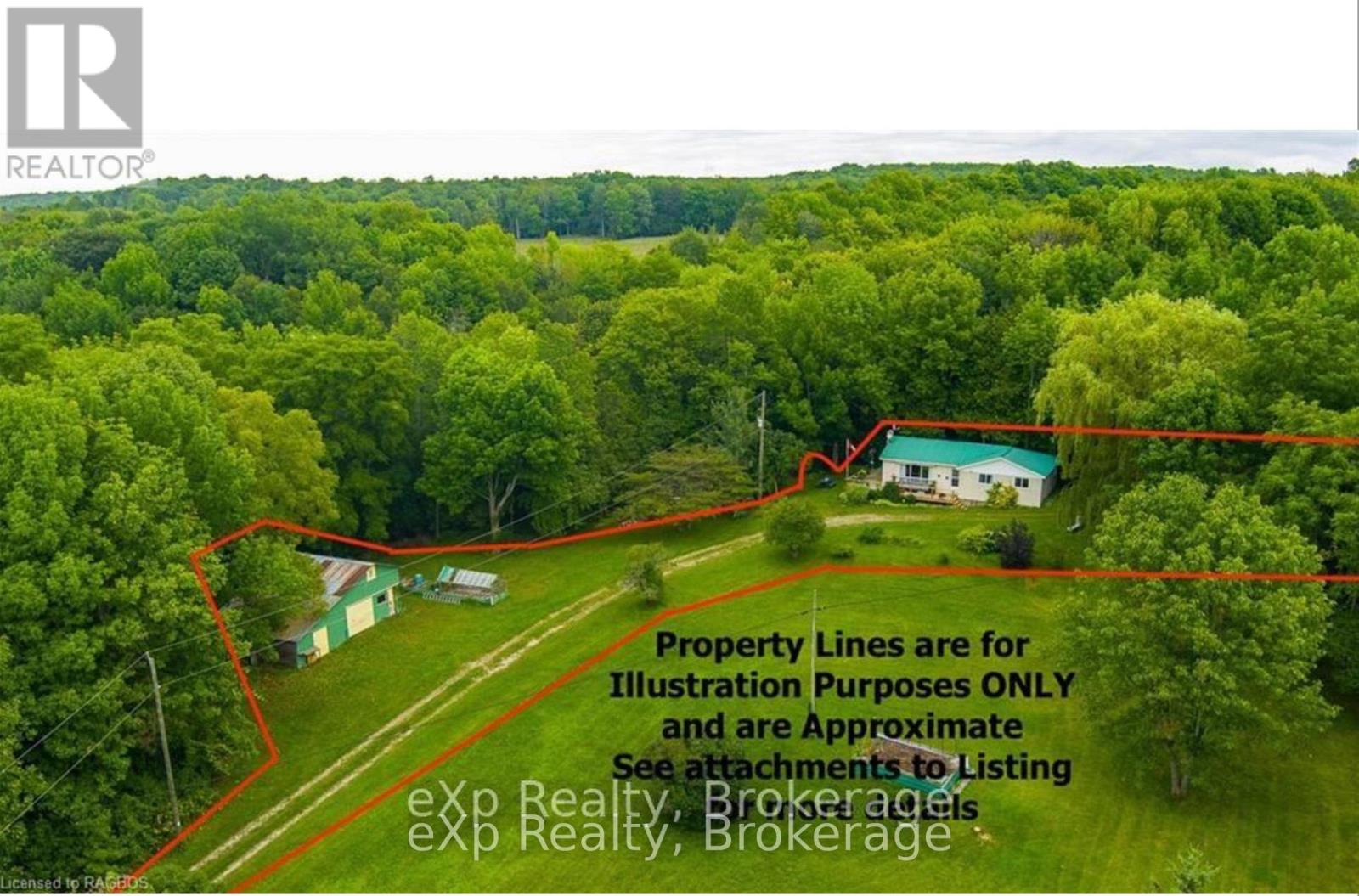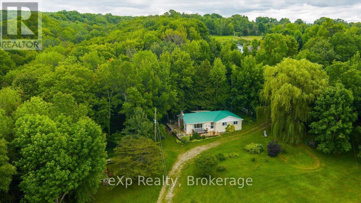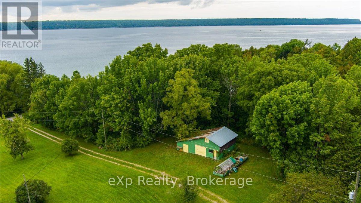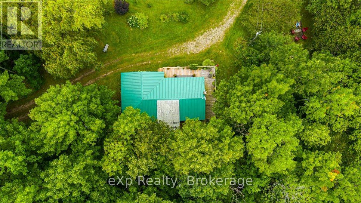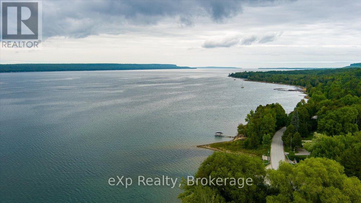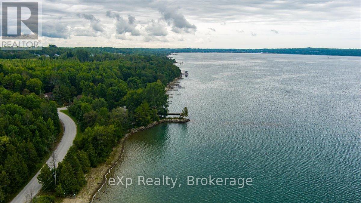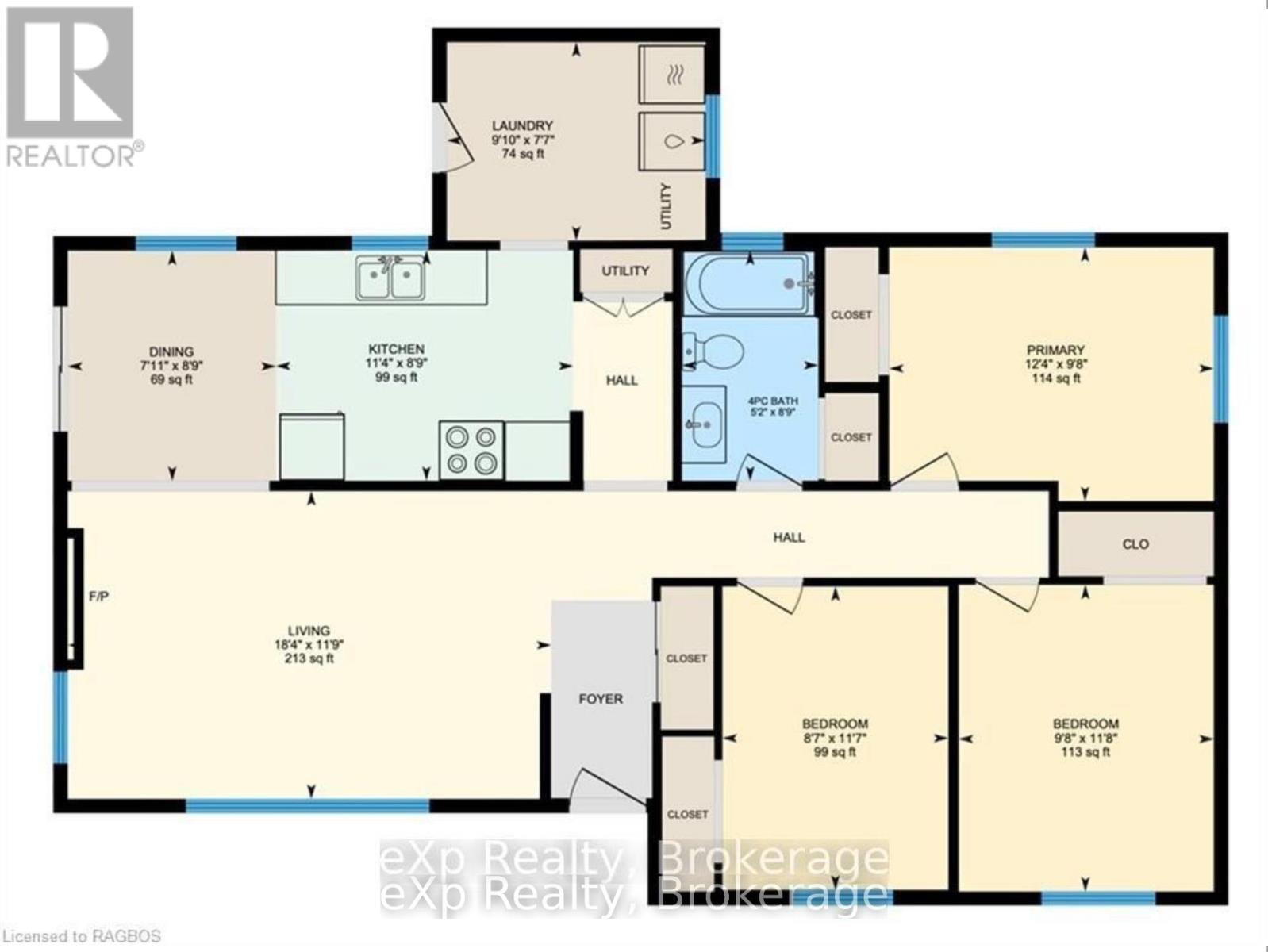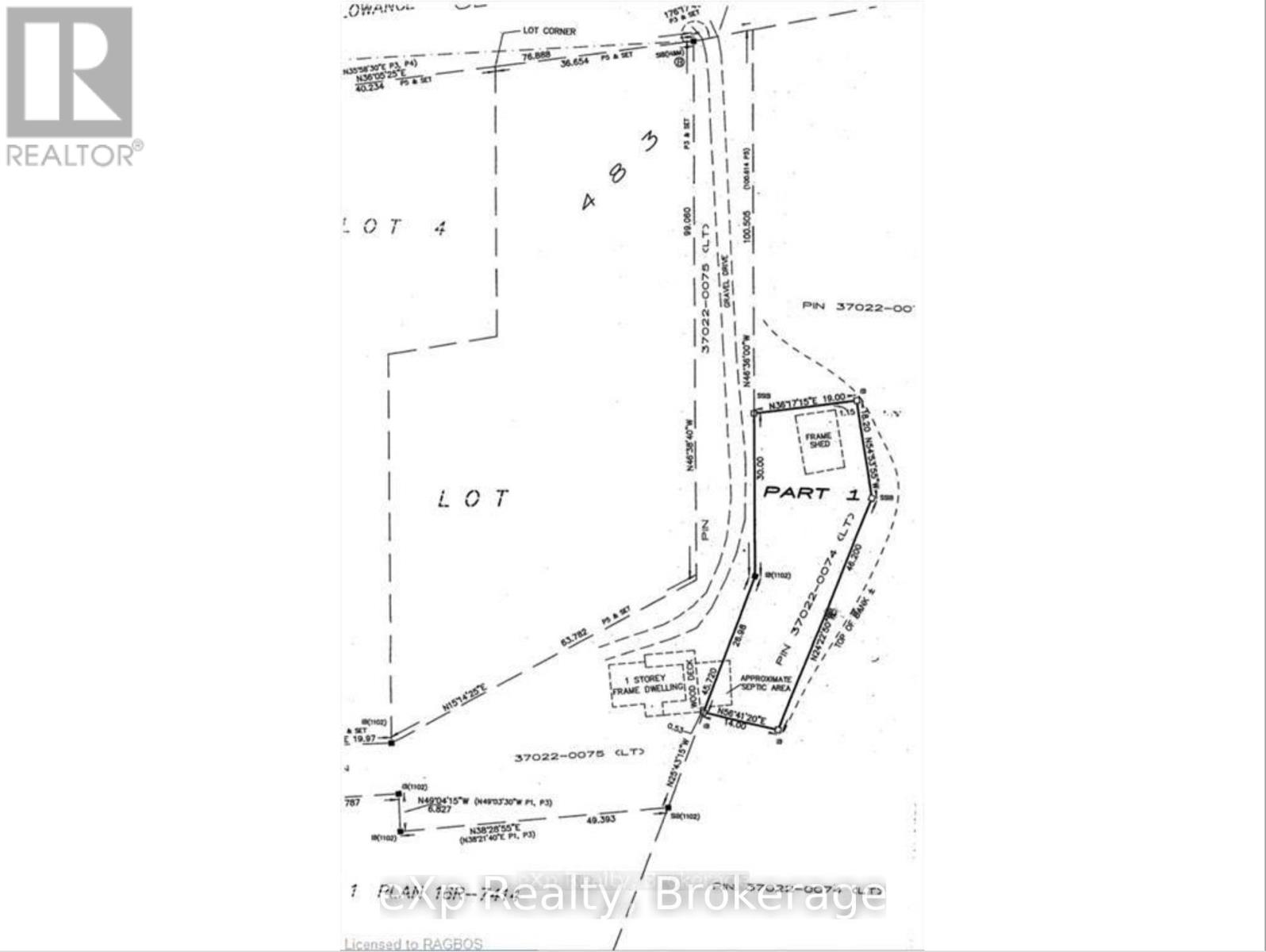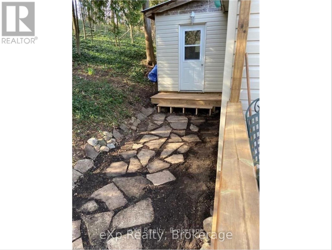3 Bedroom
1 Bathroom
700 - 1,100 ft2
Bungalow
Fireplace
Baseboard Heaters
Waterfront
$549,900
Perched overlooking beautiful Georgian Bay, this charming 3-bedroom, 1-bathroom bungalow offers direct water access just steps across the road. Nestled on a private one-acre lot, this home is the perfect blend of tranquility and convenience. Step inside to discover a newly renovated kitchen and updated flooring designed to enhance your everyday living and entertaining experience. Enjoy your morning coffee on the freshly built wrap-around deck, where the sounds of a nearby Gleeson Creek. The beauty of nature create a peaceful retreat. The spacious living room features an oversized window that frames stunning views of the bay year-round, while a cozy propane fireplace adds warmth and ambiance on cooler days. Outside, the landscaped perennial gardens, fire-pit area, and ample entertaining space invite you to relax and play. When it's time to hit the water, launch your boat or water toys into Georgian Bay right across the road. An oversized workshop provides plenty of room for your gear whether its gardening tools or outdoor equipment. Located on a year-round municipal road, this home offers the ideal balance of seclusion and accessibility, just minutes from town amenities. Don't miss the opportunity to experience this exceptional waterfront property. Contact your REALTOR today to schedule a private viewing! (id:62669)
Property Details
|
MLS® Number
|
X12116763 |
|
Property Type
|
Single Family |
|
Community Name
|
Georgian Bluffs |
|
Amenities Near By
|
Hospital, Marina |
|
Community Features
|
School Bus |
|
Easement
|
Unknown |
|
Features
|
Wooded Area, Irregular Lot Size, Flat Site |
|
Parking Space Total
|
13 |
|
Structure
|
Deck, Dock |
|
Water Front Type
|
Waterfront |
Building
|
Bathroom Total
|
1 |
|
Bedrooms Above Ground
|
3 |
|
Bedrooms Total
|
3 |
|
Age
|
51 To 99 Years |
|
Appliances
|
Water Heater, Dryer, Stove, Washer, Refrigerator |
|
Architectural Style
|
Bungalow |
|
Basement Development
|
Unfinished |
|
Basement Type
|
Crawl Space (unfinished) |
|
Construction Style Attachment
|
Detached |
|
Exterior Finish
|
Vinyl Siding |
|
Fireplace Present
|
Yes |
|
Foundation Type
|
Block |
|
Heating Fuel
|
Propane |
|
Heating Type
|
Baseboard Heaters |
|
Stories Total
|
1 |
|
Size Interior
|
700 - 1,100 Ft2 |
|
Type
|
House |
|
Utility Water
|
Lake/river Water Intake |
Parking
Land
|
Access Type
|
Year-round Access, Private Docking |
|
Acreage
|
No |
|
Land Amenities
|
Hospital, Marina |
|
Sewer
|
Septic System |
|
Size Depth
|
311 Ft ,4 In |
|
Size Frontage
|
58 Ft ,7 In |
|
Size Irregular
|
58.6 X 311.4 Ft |
|
Size Total Text
|
58.6 X 311.4 Ft|1/2 - 1.99 Acres |
|
Zoning Description
|
R1, Ep |
Rooms
| Level |
Type |
Length |
Width |
Dimensions |
|
Main Level |
Kitchen |
3.45 m |
2.67 m |
3.45 m x 2.67 m |
|
Main Level |
Dining Room |
2.67 m |
2.41 m |
2.67 m x 2.41 m |
|
Main Level |
Living Room |
3.58 m |
5.59 m |
3.58 m x 5.59 m |
|
Main Level |
Laundry Room |
2.31 m |
3 m |
2.31 m x 3 m |
|
Main Level |
Primary Bedroom |
3.76 m |
2.95 m |
3.76 m x 2.95 m |
|
Main Level |
Bedroom 2 |
3.56 m |
2.95 m |
3.56 m x 2.95 m |
|
Main Level |
Bedroom 3 |
3.53 m |
2.62 m |
3.53 m x 2.62 m |

