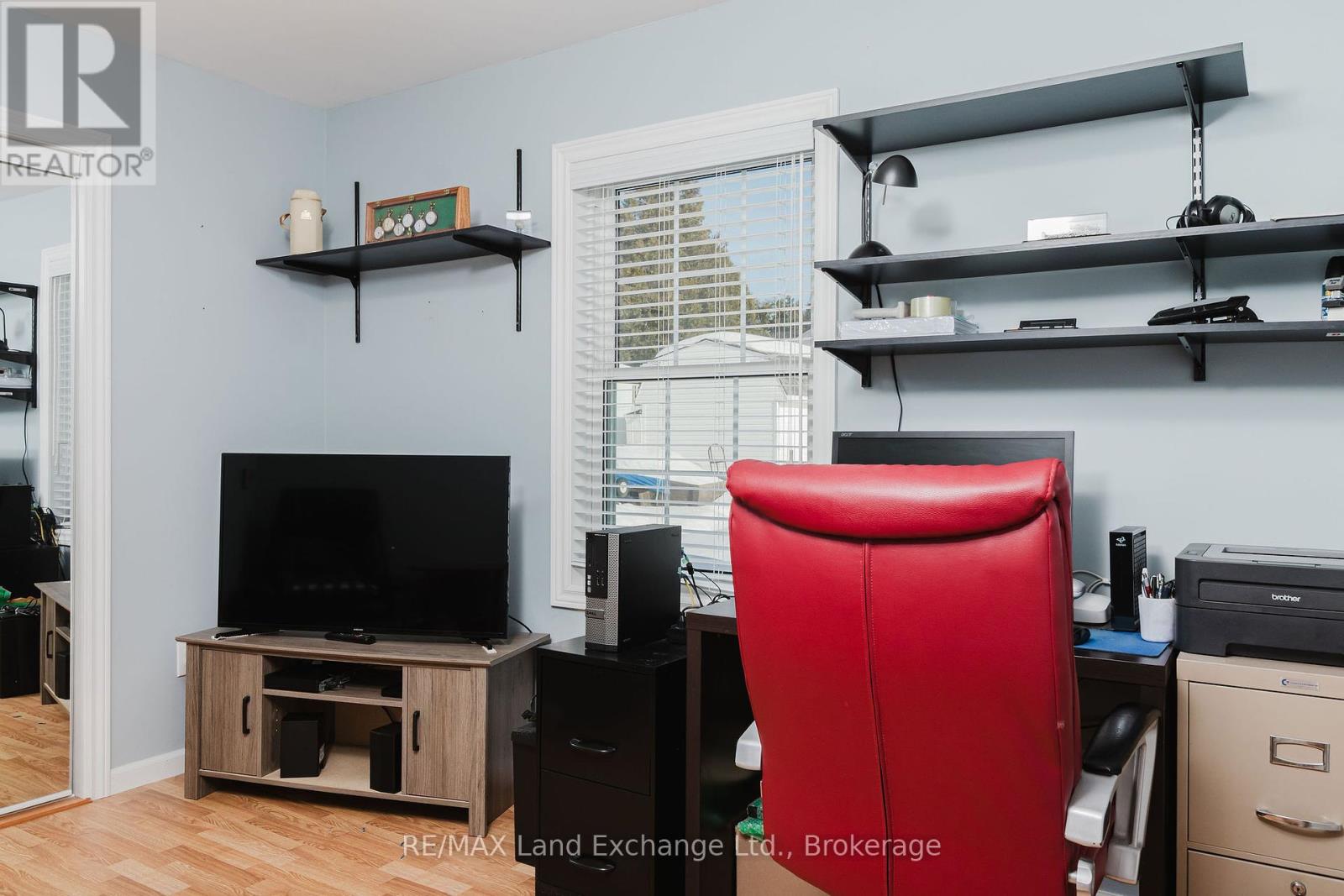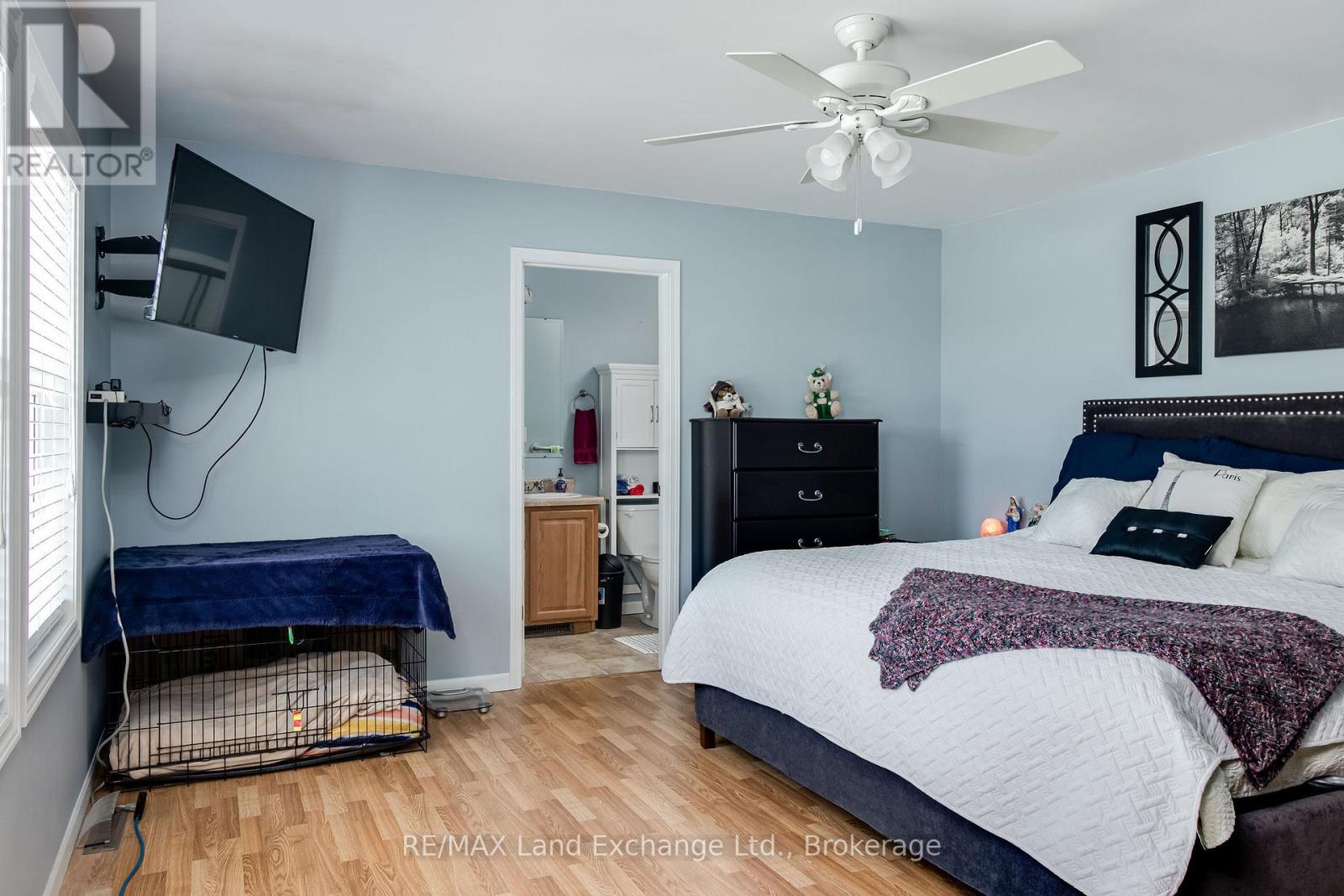2 Bedroom
2 Bathroom
1,100 - 1,500 ft2
Bungalow
Fireplace
Central Air Conditioning
Forced Air
Landscaped
$289,900
Spacious Mobile Home in the Heart of Saugeen Shores. Nestled in this vibrant community, this charming 2-bedroom, 2-bathroom mobile home offers the perfect blend of comfort and convenience. The large primary bedroom boasts its own private ensuite and walk-in closet. Designed for easy living, this home features both a cozy family room/den and a bright living room, giving you plenty of space to relax. The eat-in kitchen is perfect for casual dining. There is also a laundry area as well as a good amount of storage. Located just minutes from the stunning shores of Lake Huron, local shops, restaurants, and recreational trails, this home offers the best of Saugeen Shores living. Whether you're looking for a peaceful retreat or an active lifestyle, this property is a fantastic opportunity. Land lease is $600 per month. (id:62669)
Property Details
|
MLS® Number
|
X12001648 |
|
Property Type
|
Single Family |
|
Community Name
|
Saugeen Shores |
|
Amenities Near By
|
Beach |
|
Parking Space Total
|
2 |
|
Structure
|
Shed |
Building
|
Bathroom Total
|
2 |
|
Bedrooms Above Ground
|
2 |
|
Bedrooms Total
|
2 |
|
Amenities
|
Fireplace(s) |
|
Appliances
|
Water Heater, Dryer, Stove, Washer, Window Coverings, Refrigerator |
|
Architectural Style
|
Bungalow |
|
Cooling Type
|
Central Air Conditioning |
|
Exterior Finish
|
Vinyl Siding |
|
Fireplace Present
|
Yes |
|
Foundation Type
|
Wood/piers |
|
Heating Fuel
|
Natural Gas |
|
Heating Type
|
Forced Air |
|
Stories Total
|
1 |
|
Size Interior
|
1,100 - 1,500 Ft2 |
|
Type
|
Mobile Home |
|
Utility Power
|
Generator |
|
Utility Water
|
Municipal Water |
Parking
Land
|
Acreage
|
No |
|
Land Amenities
|
Beach |
|
Landscape Features
|
Landscaped |
|
Sewer
|
Sanitary Sewer |
|
Zoning Description
|
R5-1 |
Rooms
| Level |
Type |
Length |
Width |
Dimensions |
|
Main Level |
Kitchen |
4.14 m |
3.96 m |
4.14 m x 3.96 m |
|
Main Level |
Living Room |
4.99 m |
4.27 m |
4.99 m x 4.27 m |
|
Main Level |
Family Room |
10.36 m |
3.05 m |
10.36 m x 3.05 m |
|
Main Level |
Bedroom 2 |
3.54 m |
3.26 m |
3.54 m x 3.26 m |
|
Main Level |
Primary Bedroom |
4.27 m |
4.27 m |
4.27 m x 4.27 m |
Utilities




















