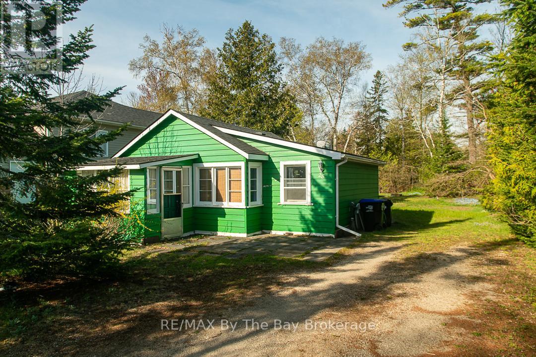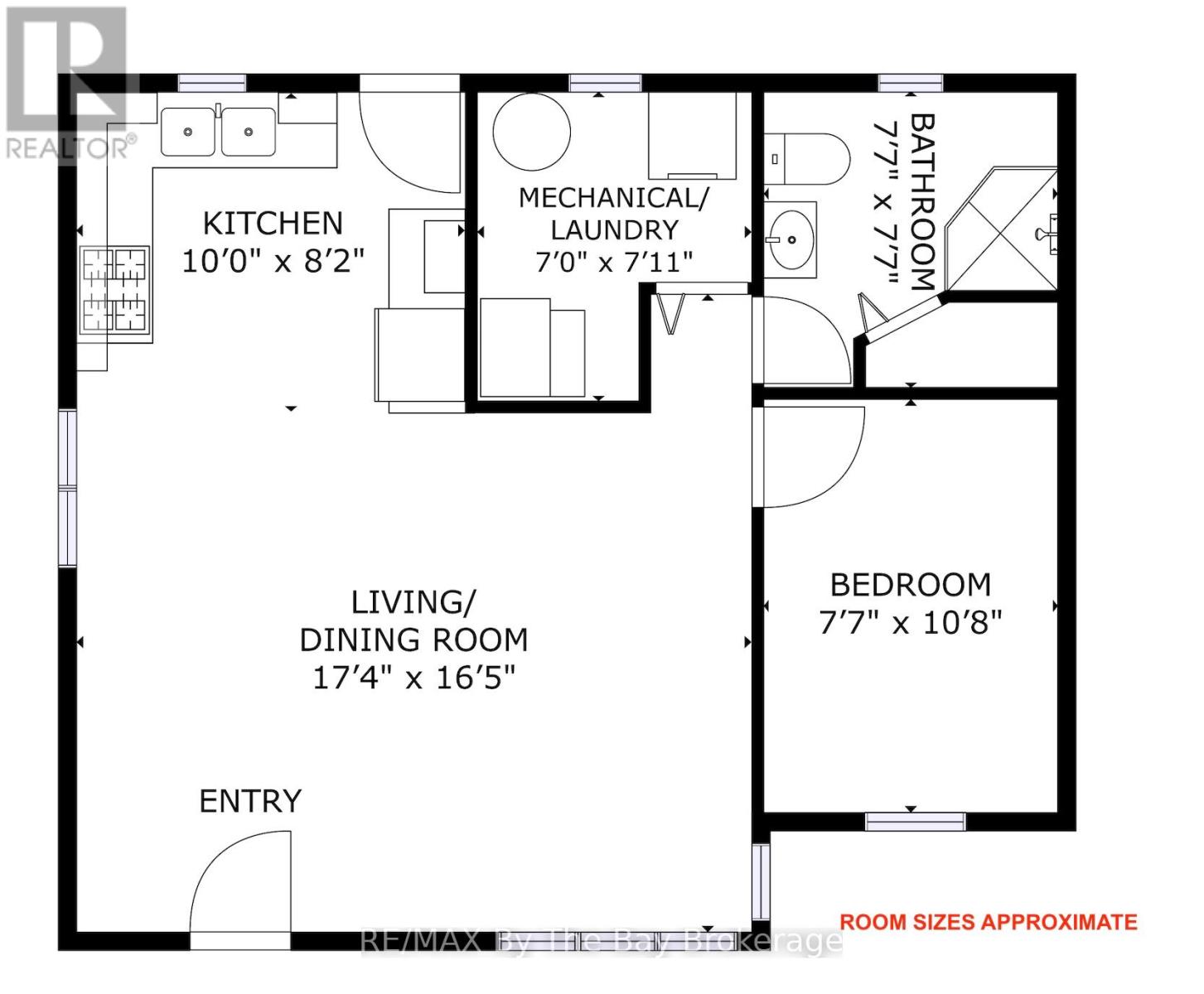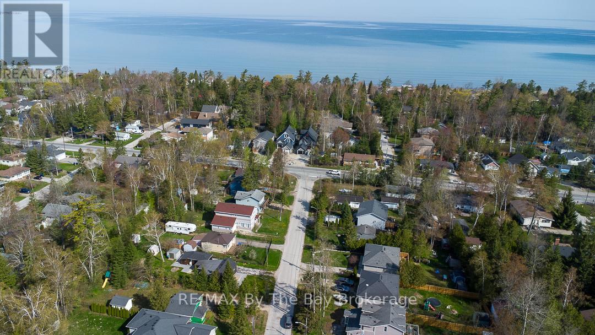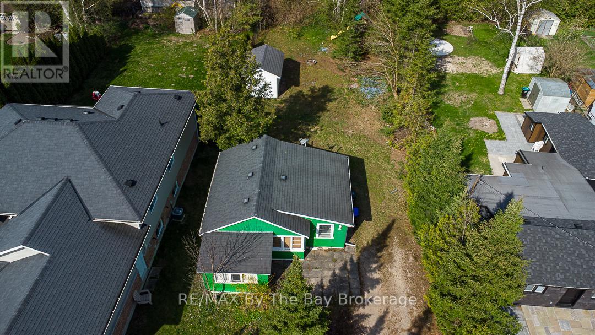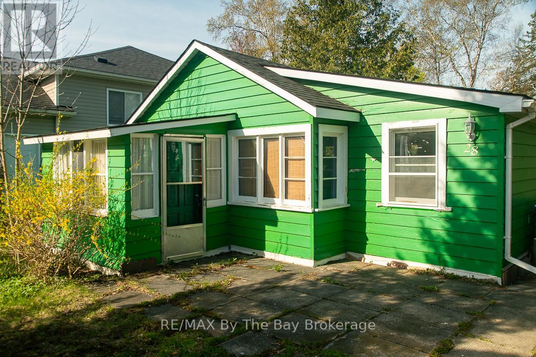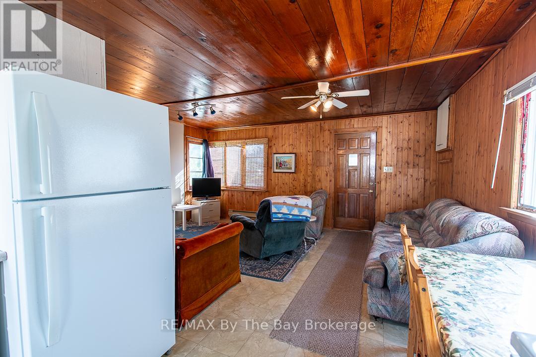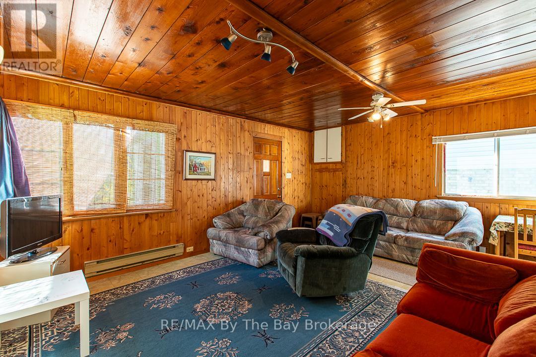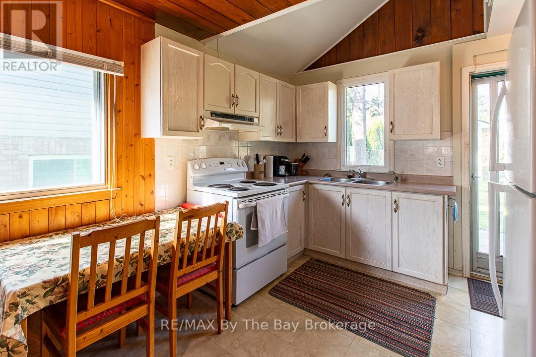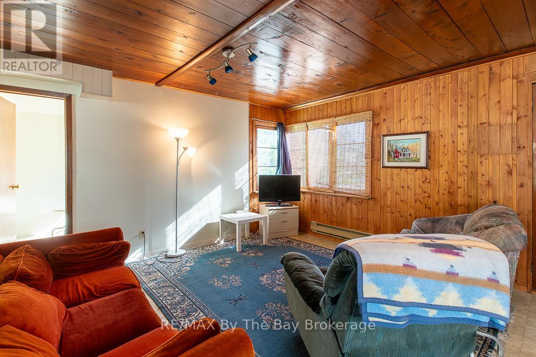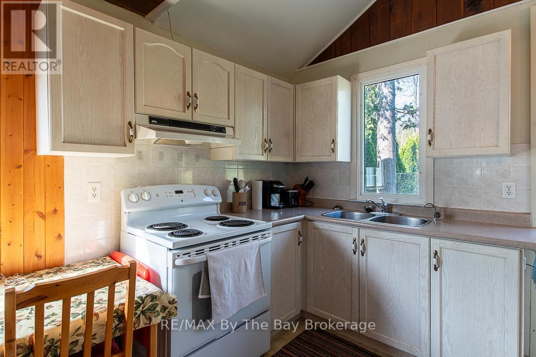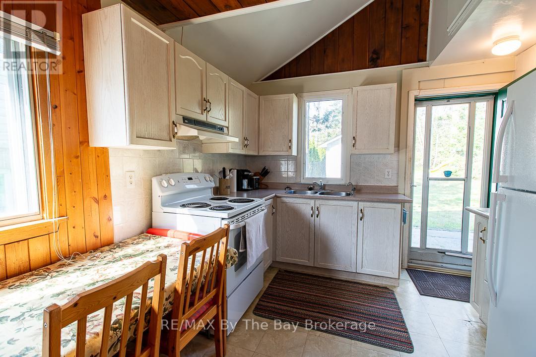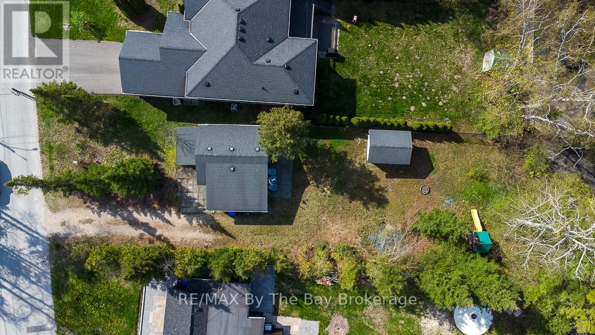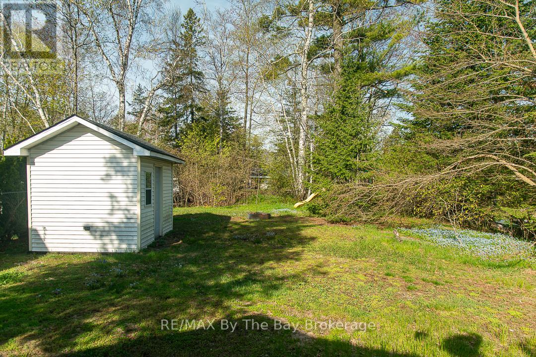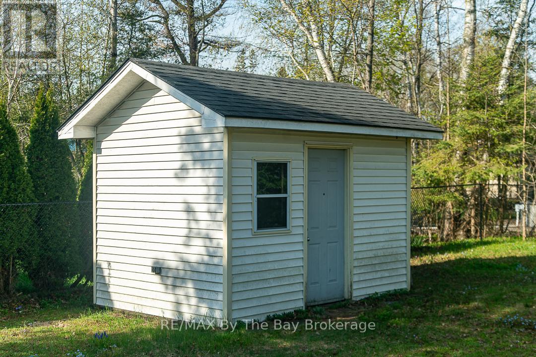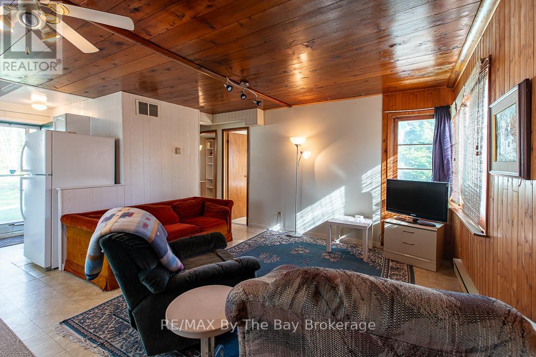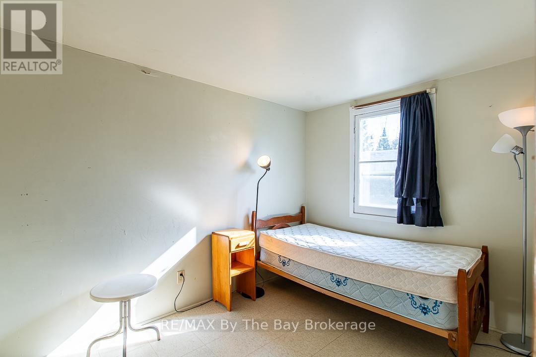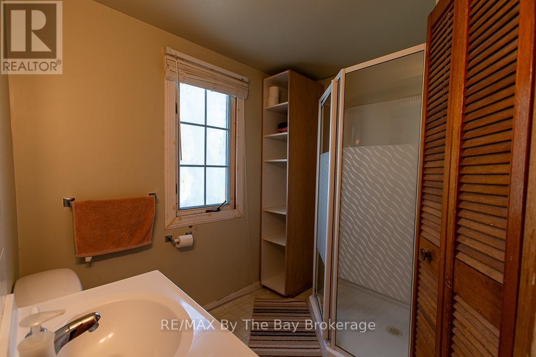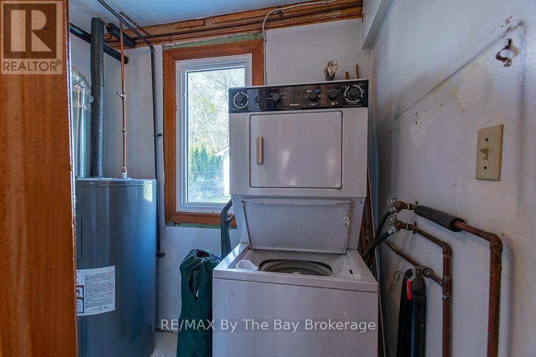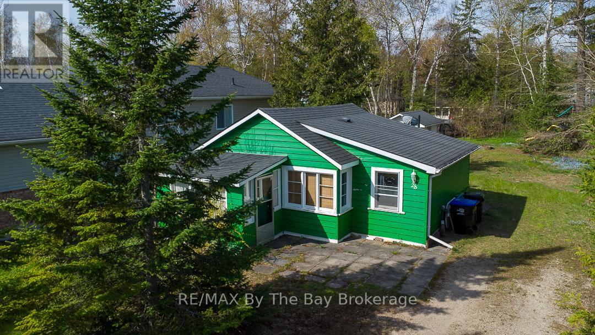1 Bedroom
1 Bathroom
0 - 699 ft2
Bungalow
Forced Air
$425,000
Do you dream of owning an affordable Wasaga Beach cottage where family friendly beach 6 is only one block away. Somewhere you can enjoy 12 months a year and relax in the huge backyard when the water isnt calling.With one bedroom, gas forced air heating, a full kitchen and bathroom, all you have to do is move in, unpack and enjoy the outside Wasaga beach lifestyle whether it be the family gathering around a fire or playing games and BBQing in the backyard.If your plans are more ambitious then there opportunity enjoy existing cottage as a weekend getaway before deciding to build .Location, location, location maybe a cliche but none the less true. Not only is the beach a very short walk away but stores and restaurants including the Superstore, St Louis Bar and Grill, Starbucks, the iconic Beacon and of course Tims plus the casino and soon to open Costco are less than 5 minutes away.The added bonus is the west-end location that ensures youare only a 15-minute drive away from all the popular amenities in Collingwood and just 25 minutes away from Ontario's largest skiresort, The Village at Blue Mountain. (id:62669)
Property Details
|
MLS® Number
|
S12152935 |
|
Property Type
|
Single Family |
|
Community Name
|
Wasaga Beach |
|
Parking Space Total
|
2 |
Building
|
Bathroom Total
|
1 |
|
Bedrooms Above Ground
|
1 |
|
Bedrooms Total
|
1 |
|
Appliances
|
Dryer, Stove, Washer, Refrigerator |
|
Architectural Style
|
Bungalow |
|
Basement Type
|
Crawl Space |
|
Construction Style Attachment
|
Detached |
|
Exterior Finish
|
Wood |
|
Foundation Type
|
Block |
|
Heating Fuel
|
Natural Gas |
|
Heating Type
|
Forced Air |
|
Stories Total
|
1 |
|
Size Interior
|
0 - 699 Ft2 |
|
Type
|
House |
|
Utility Water
|
Municipal Water |
Parking
Land
|
Acreage
|
No |
|
Sewer
|
Sanitary Sewer |
|
Size Depth
|
156 Ft |
|
Size Frontage
|
50 Ft |
|
Size Irregular
|
50 X 156 Ft |
|
Size Total Text
|
50 X 156 Ft |
Rooms
| Level |
Type |
Length |
Width |
Dimensions |
|
Main Level |
Living Room |
5.23 m |
5 m |
5.23 m x 5 m |
|
Main Level |
Kitchen |
3.04 m |
2.49 m |
3.04 m x 2.49 m |
|
Main Level |
Bedroom |
3.25 m |
2.38 m |
3.25 m x 2.38 m |
