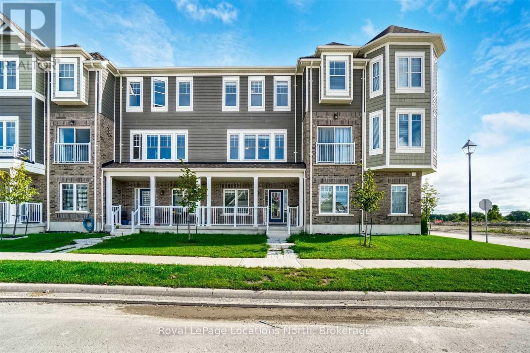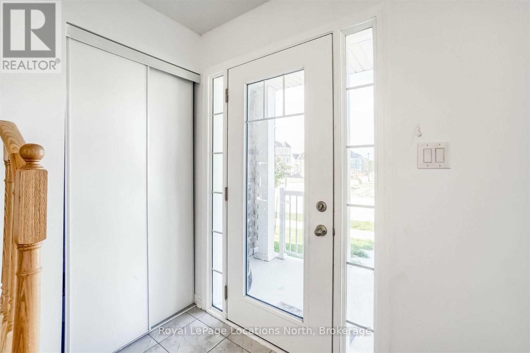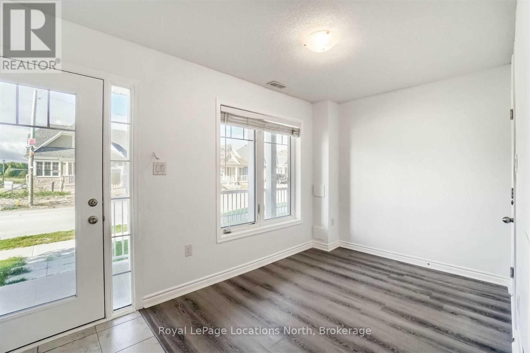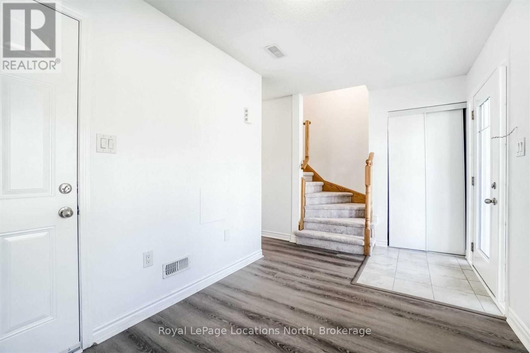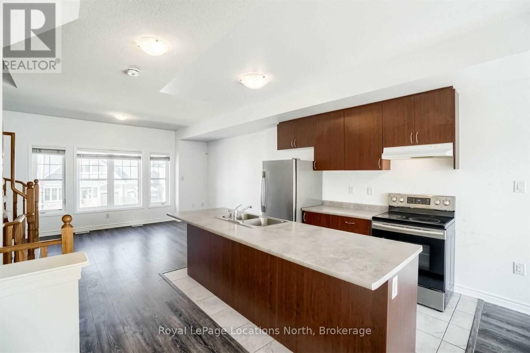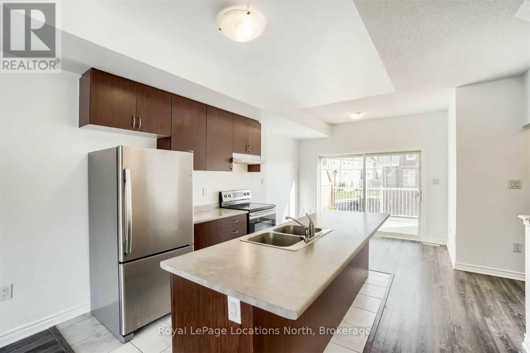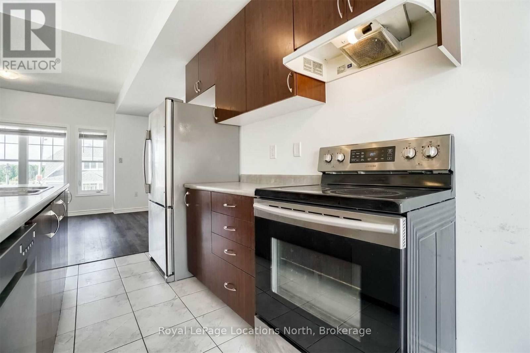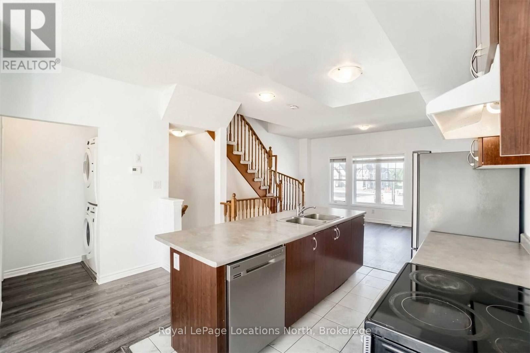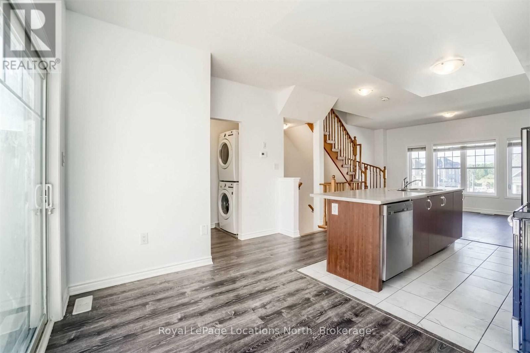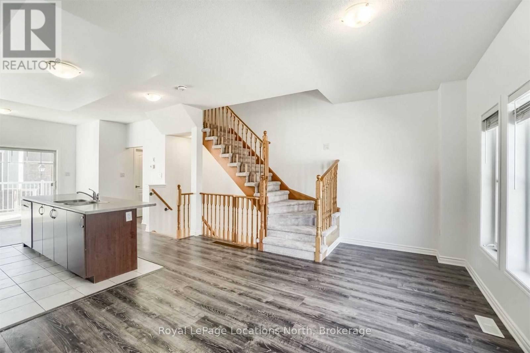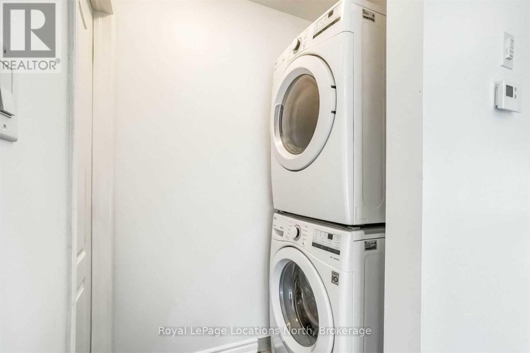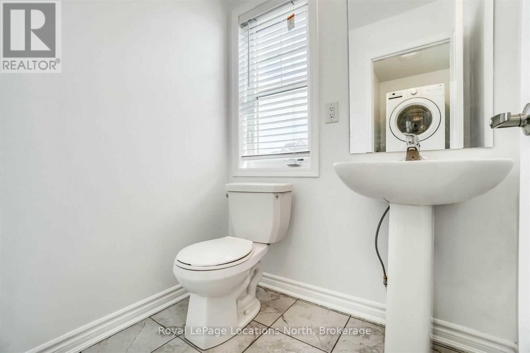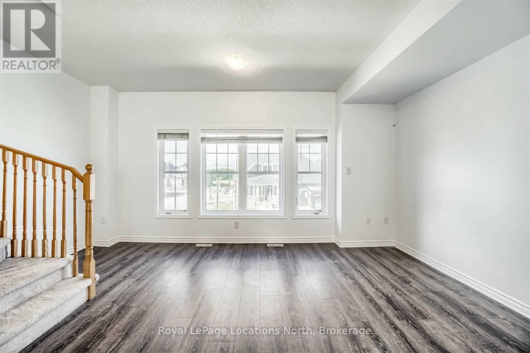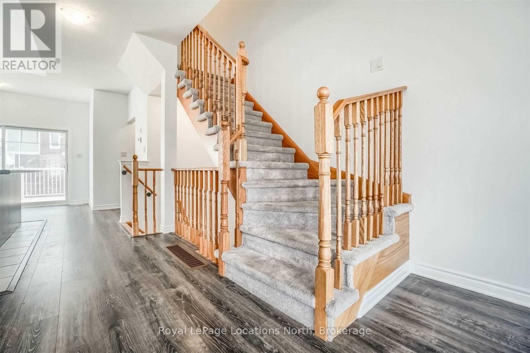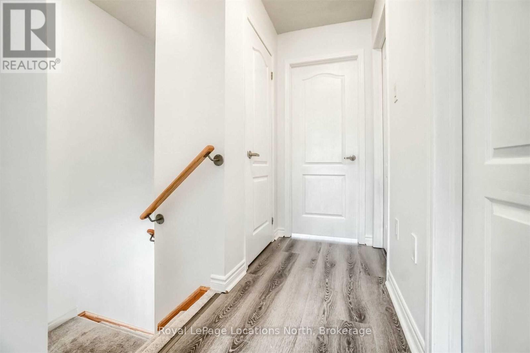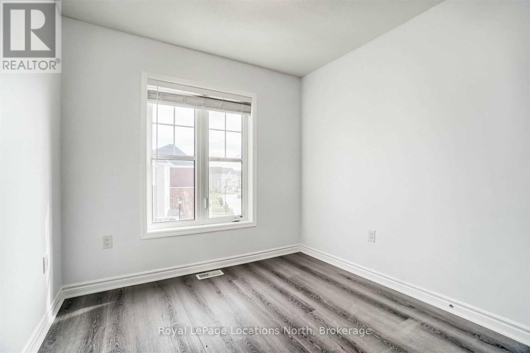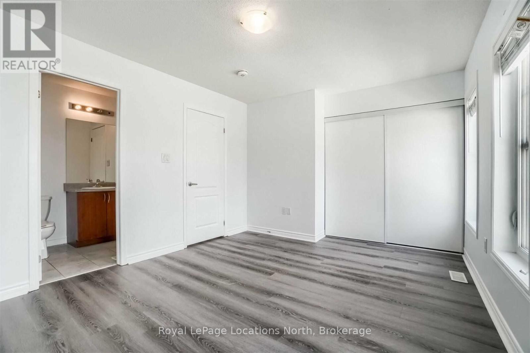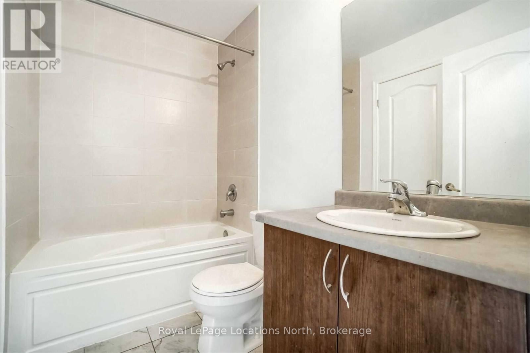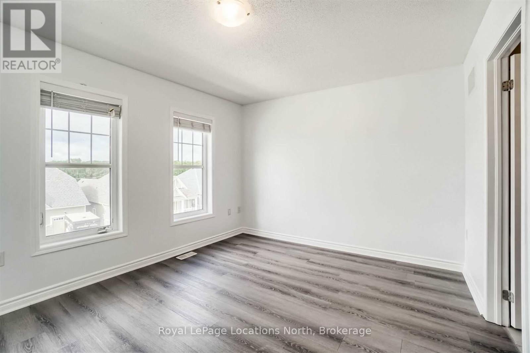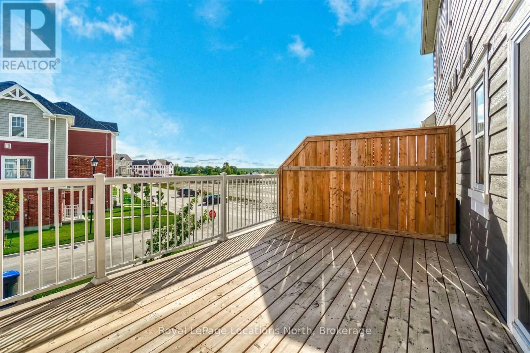152 Village Gate Drive Wasaga Beach, Ontario L9Z 0J7
$545,000Maintenance, Parcel of Tied Land
$106.44 Monthly
Maintenance, Parcel of Tied Land
$106.44 MonthlyWelcome to 152 Village Gate, in the Georgian Sands community of Wasaga Beach. This 3 bed, 1.5 bath townhome is just 5 years new. There's a 4 acre sports park planned steps from the back door! This unit offers a garage with inside entry and gas furnace. The primary bedroom has a convenient 4 piece semi ensuite. Parking for 2-3 vehicles between the garage & driveway. Here you can enjoy four-seasons of recreation including kayaking, boating, hiking, biking, skiing, snowshoeing and snowmobiling. Located near commercial shopping plazas, and the famous beachfront, as well as the new twin-pad arena and library. In this golf course community homeowners will have access to The Links at New England Village Golf and Country Club, a 7100 yard championship course located at the eastern gateway to Wasaga Beach. A great investment for active couples, young families, those looking for an affordable get-away or investors. (id:62669)
Property Details
| MLS® Number | S12130390 |
| Property Type | Single Family |
| Community Name | Wasaga Beach |
| Parking Space Total | 2 |
Building
| Bathroom Total | 2 |
| Bedrooms Above Ground | 3 |
| Bedrooms Total | 3 |
| Age | 6 To 15 Years |
| Appliances | Blinds, Dishwasher, Dryer, Stove, Washer, Refrigerator |
| Construction Style Attachment | Attached |
| Exterior Finish | Wood |
| Foundation Type | Slab |
| Half Bath Total | 1 |
| Heating Fuel | Natural Gas |
| Heating Type | Forced Air |
| Stories Total | 3 |
| Size Interior | 1,100 - 1,500 Ft2 |
| Type | Row / Townhouse |
| Utility Water | Municipal Water |
Parking
| Attached Garage | |
| Garage |
Land
| Acreage | No |
| Sewer | Sanitary Sewer |
| Size Depth | 88 Ft ,7 In |
| Size Frontage | 18 Ft |
| Size Irregular | 18 X 88.6 Ft |
| Size Total Text | 18 X 88.6 Ft |
| Zoning Description | R2h-8 |
Rooms
| Level | Type | Length | Width | Dimensions |
|---|---|---|---|---|
| Second Level | Kitchen | 5.46 m | 3.94 m | 5.46 m x 3.94 m |
| Second Level | Family Room | 5.22 m | 3.66 m | 5.22 m x 3.66 m |
| Third Level | Bedroom | 4.51 m | 3.31 m | 4.51 m x 3.31 m |
| Third Level | Bedroom 2 | 3.31 m | 2.44 m | 3.31 m x 2.44 m |
| Third Level | Bedroom 3 | 2.67 m | 2.47 m | 2.67 m x 2.47 m |
| Main Level | Foyer | 4.52 m | 2.37 m | 4.52 m x 2.37 m |
Contact Us
Contact us for more information
